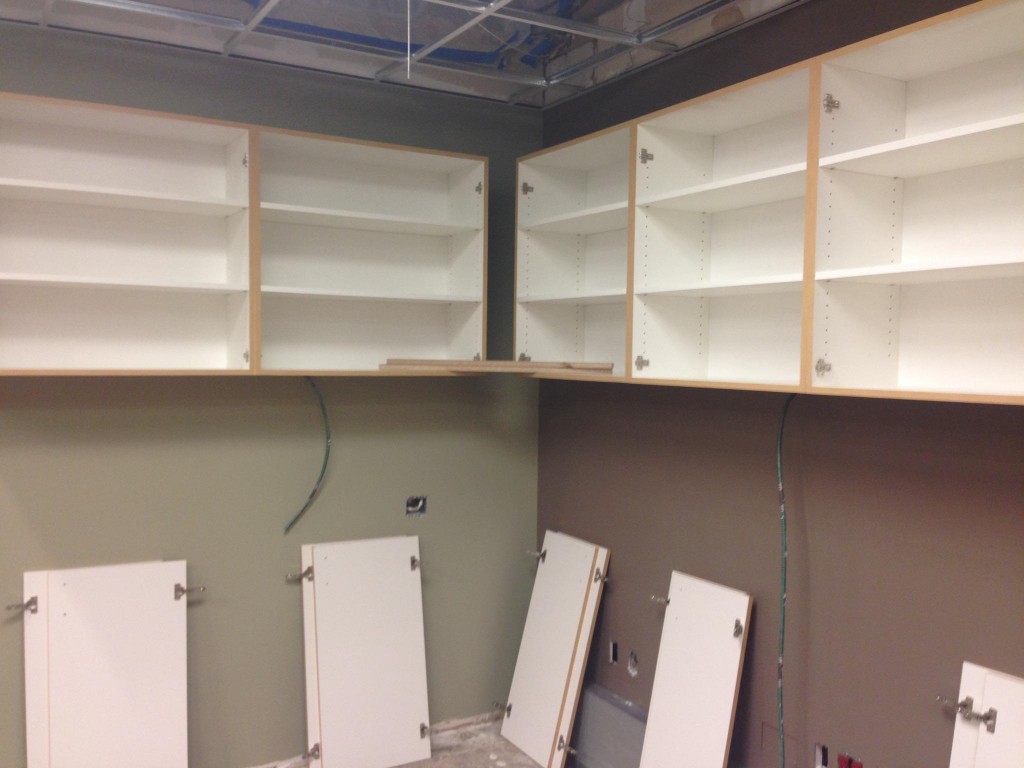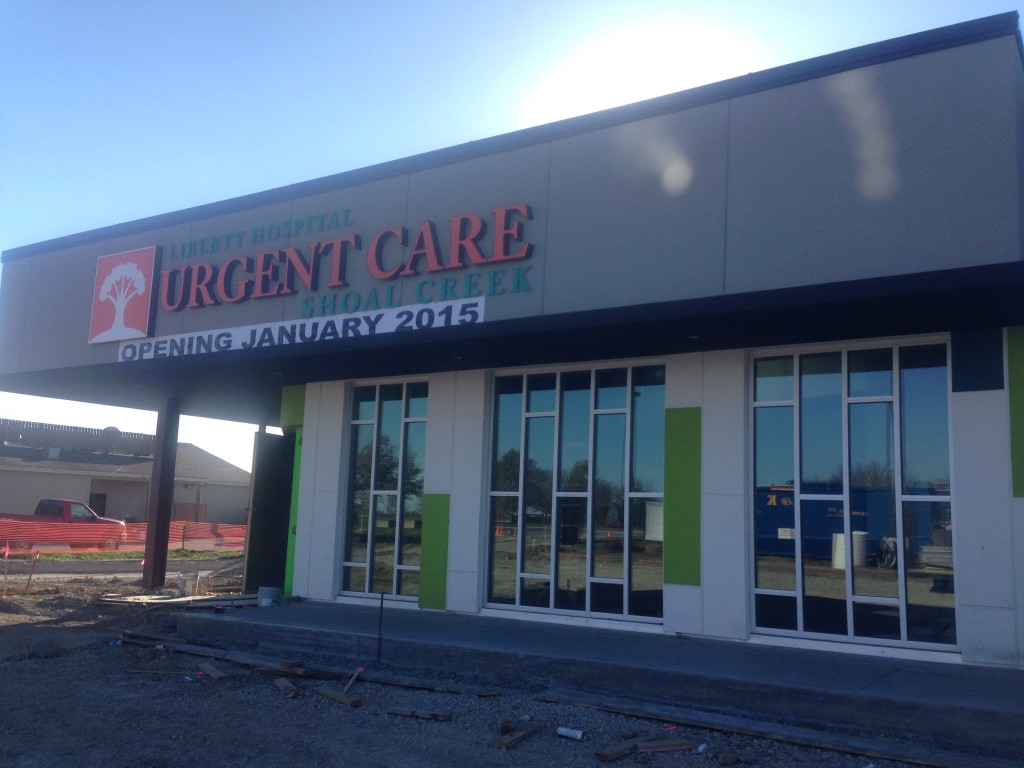[slideshow_deploy id=’817’]
This renovation of the west Shamrock tower included both extensive interior and exterior building and site improvements. The project upgraded approximately 35,000 SF of interior space in the eleven story, 148,000 SF building including the expansive main lobby, executive conference areas, fitness center, open and private office areas and data center space over four levels of the Overland Park, KS landmark property. Exterior improvements included repair work to the buildings aged curtain wall glazing system, the removal and replacement of asphalt paving parking areas, concrete hardscape improvements and the expansion of the patio area overlooking the properties signature water feature. The project was completed in a single phase, fast track schedule to expedite occupancy due to the rapid growth of the business.



